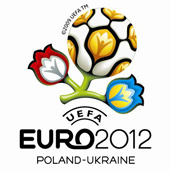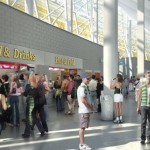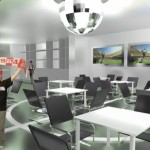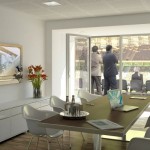
 One of the most modern, the largest and the most functional facilities in Poland. Football stadium in Letnica, the best one.
One of the most modern, the largest and the most functional facilities in Poland. Football stadium in Letnica, the best one.
Football stadium in Letnica was designed as a multi-functional facility, in which apart from international league and cup matches, there will take place concerts, conferences, congresses etc.
It is all possible thanks to the sizes the stadium is going to have, materials used when building and functional rooms.
The stadium is located on the plot with the surface area 33,9 ha, of which the usable area is 36,600 m2 and after finishing the construction it will reach sizes: 236 x 203 x 45 m. The cost of building the stadium is assessed at 645 million PLN. The cost of its equipment will be also added.
During the league matches the stadium will be able to accpet 44 839 spectators whereas during the concerts – 45 319.
 The building itself will consist of seven aboveground floors and one underground floor with the size of 947 136 m3.
The building itself will consist of seven aboveground floors and one underground floor with the size of 947 136 m3.
The mass of the building will refer to the symbols of Gdańsk-Gdynia-Sopot Tricity: amber and shipyard. Therefore there arose ideas of architectural firm RKW Rhode Kellermann Wawrowsky to make roof covering and roof supporting structure refer in their shape and colour to “The gold of the Baltic” and shipyard cranes.
The stadium’s design is fully adapted to suit the needs of the disabled. The stadium will be one of the most modern sports building of this type in the whole Europe and it obtained prestigious category “elite”.
Apart from the ordinary seats in the stands, there are included 40 comfortable and spacious VIP boxes with the surface from 30 to 60 m2. Everyone who will decide to rent the box, will be able not only to use it according to their preferences whenever they want to but also they will decide on the arrangement and décor on their own. Additionally, businessmen and fans will have at their disposal 1383 seats of business class on VIP stand, which will be connected to the restaurant and business club.
 At the stadium there will be 24 catering facilities which will b open not only during matches but also other mass events that will take place there. There will also be two-storey pub for fans, open seven days a week, with the total area of 970 m2 for nearly 200 people.
At the stadium there will be 24 catering facilities which will b open not only during matches but also other mass events that will take place there. There will also be two-storey pub for fans, open seven days a week, with the total area of 970 m2 for nearly 200 people.
For connoisseurs of more sophisticated dishes there will be a VIP restaurant. Within the area of stadium there will be no possibility of paying in cash or with debit cards. For such a big building facility needs there was created the non-cash system of payment. Everyone who will want to pay in the restaurant or shop will have to previously buy at a stand at the stadium a card that may be recharged with any sum of money. Thanks to it the time that a seller must devote to wait on the client and make a transaction will be shortened to around 15 seconds.
Under the external promenade and under the part of stands at nearly 9,000 m2 there will be trade and service facilities including one of the biggest fitness clubs in Tricity at nearly 4,500 m2. Apart from that there will certainly be the souvenirs shop for fans, connected to Lechia Gdańsk museum, sports shop and entertainment centre with bowling for example.
Amateurs of roller blades and roller skates also will find something for themselves since around the all stadium there will be a roller rink 1,715 metres long with professional surface and time measurement detectors, on which there will be organised master class roller skating competitions. The rink will be connected with seaside routes.
Although the easiest way to get to the stadium in Letnica will be using public transport, there are 1900 places for passenger cars and 160 places for coaches in the car park.


















